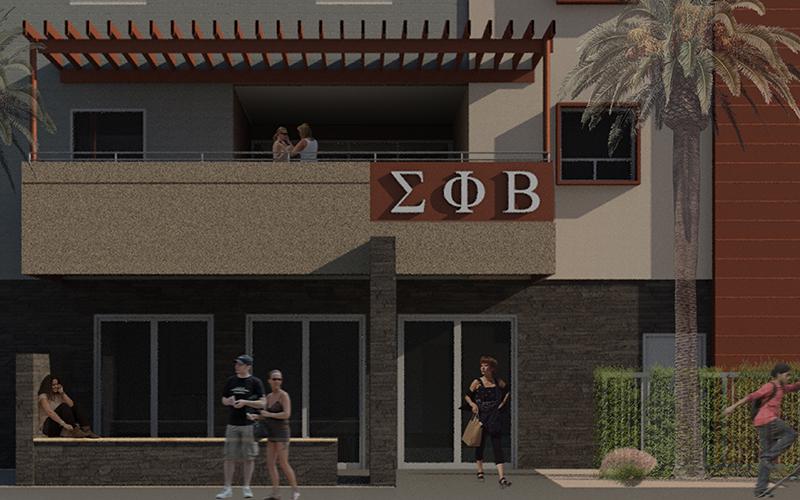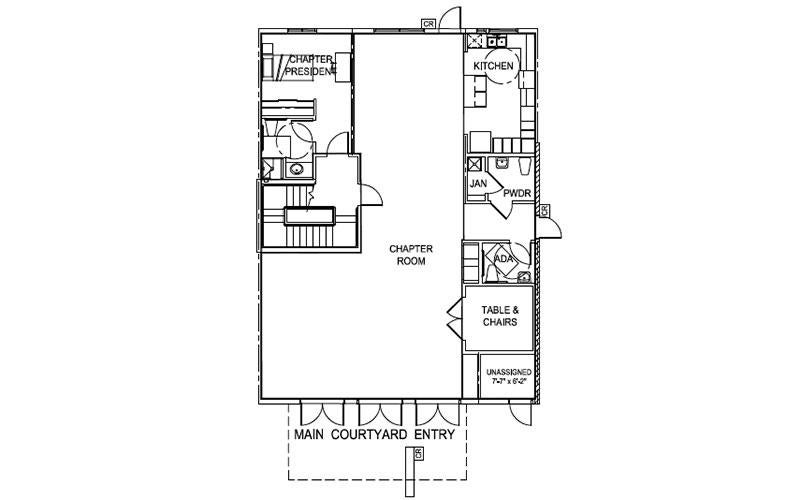
The first floor features an elongated open chapter area with furniture storage, a house kitchen, a comfortable chapter/parlor room, and a ground-floor private-bedroom, private-bathroom accommodation for a chapter officer or house manager. Facility D features a series of double doors from the chapter room that open onto a front patio suitable for hosting gatherings. It also has an enclosed back patio area.
An interior stairwell leads to the residential floors within the house, while ADA elevator access and emergency egress is accessed via a secure, card-controlled vertical core between every two houses.
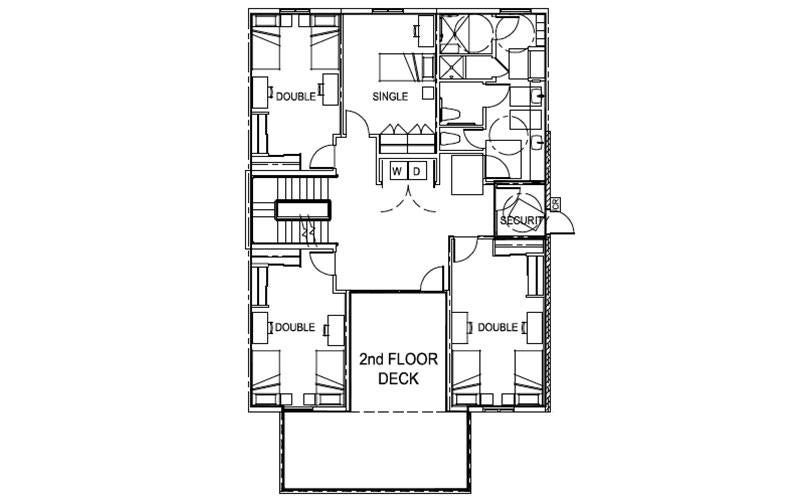
The second floor is accessible by the U-shaped stairwell or by an elevator in the adjacent building (not shown). It includes a floor lounge area that connects to an open-air covered patio and attached trellised sun deck with a 44-inch tall barrier. The second floor includes three shared bedrooms and one private bedroom (seven residents) and a community-style bathroom, as well as a separate individual bathroom. A washer and dryer are included in a compartment located opposite the floor lounge.
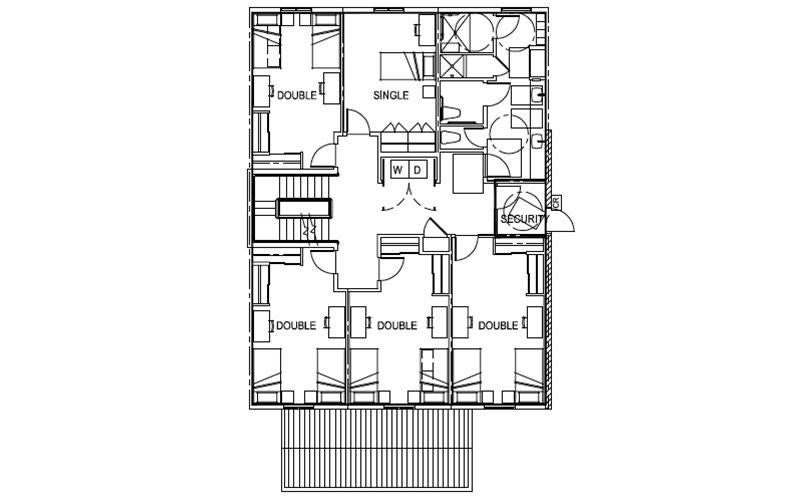
The third floor is accessible by the U-shaped stairwell or by an elevator in the adjacent building (not shown). It is a residential floor with four shared bedrooms and one private bedroom (nine residents) and a community-style bathroom. A washer and dryer are included in a hallway compartment.
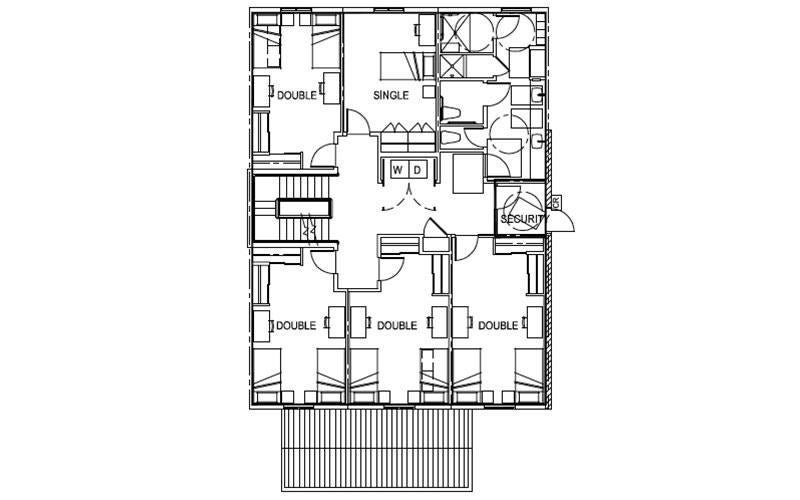
The fourth floor is accessible by the U-shaped stairwell or by an elevator in the adjacent building (not shown). It is a residential floor with four shared bedrooms and one private bedroom (nine residents) and a community-style bathroom. A washer and dryer are included in a hallway compartment.
