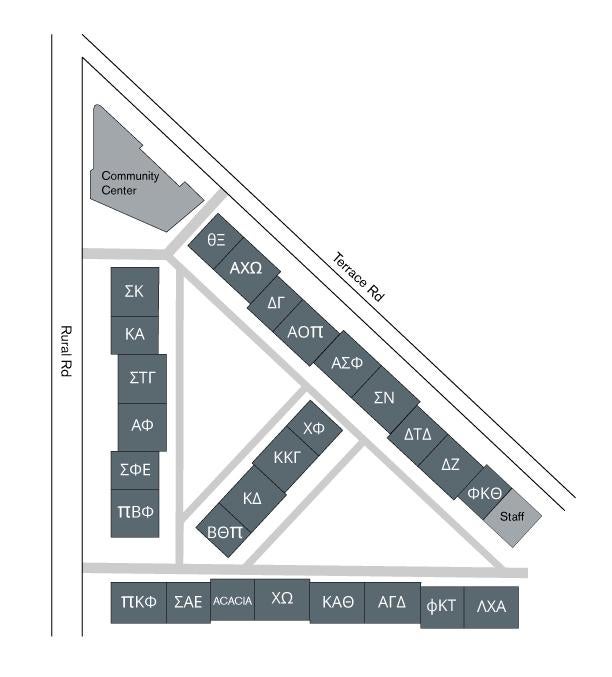

Community Plan
Building a connected community
The village will be comprised of 27 chapter houses organized as connected three- and four-story townhomes that create an identity for each house while maintaining a collegial sense of community. Large pedestrian pathways will join the houses along two triangular green spaces. It has been designed and registered to achieve LEED certification with the U.S. Green Building Council.
The project will include a large Greek Leadership Village Community Center. The 33,000-square-foot center will showcase a street-level retail area (2,000 SF), a 450-person (standing) event space, and offices for the governing council and fraternity and sorority life staff.
Community Amenities
- Abundant bicycle storage within secure eight-foot-tall perimeter fences
- Shaded outdoor, professional-grade barbecue grill areas
- Numerous outdoor lounges with soft seating areas suitable for studying or socializing
- Two expansive courtyards
- Native landscaping within the courtyard areas
- Additional green spaces along the outer perimeter of the community provide small backyards for each of the chapter houses
- Wide variety of safety features, including multiple electronic card-access points, CCTV, and an addressable fire system